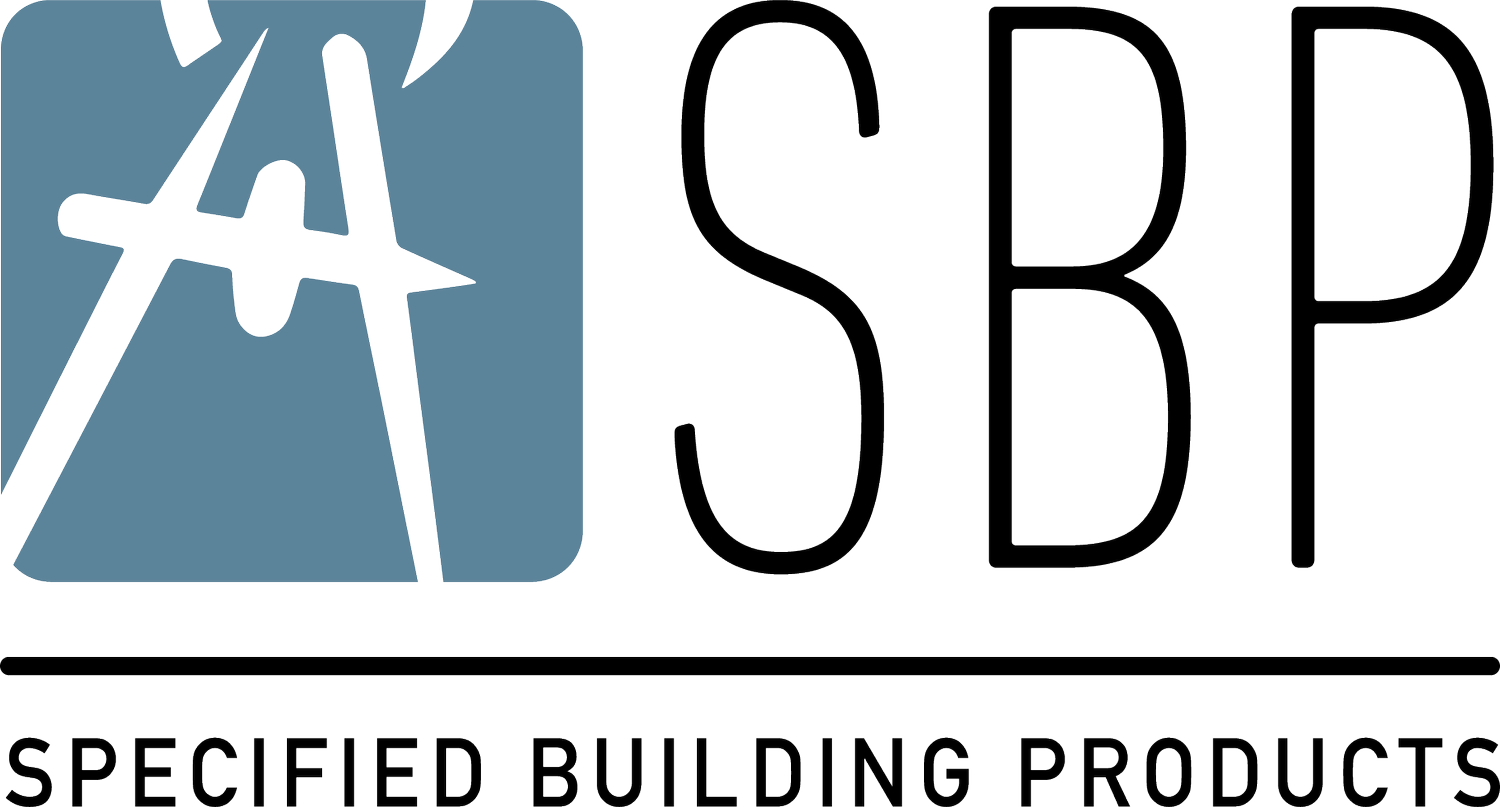Building Products Fire + Smoke Separation
Fire + Smoke Separation.
Interior and Exterior Applications.
Fire + Smoke Separation. Interior and Exterior Applications.
Achieve the perfect balance between open-plan building design and the strictest fire and safety codes with our range of fire and smoke separation products. While open layouts promote connectivity and natural light, they can conflict with critical fire and smoke compartmentalization standards, which are vital for ensuring the safety of occupants and first responders.
Fire + Smoke Separation
EXPLORE OUR CATALOG:We offer a range of fire and smoke separation doors and curtains that combine aesthetic appeal with code compliance.
Our installations serve as essential barriers, containing smoke and fire by using fire-resistant materials to compartmentalize spaces, giving occupants crucial time to evacuate. Equipped with self-closing mechanisms and heat-activated intumescent seals, our doors enhance protection in emergencies.
For open areas like atriums, smoke curtains offer flexible solutions, descending swiftly when needed. These vital safety measures not only safeguard lives but also minimize property damage and assist in firefighting efforts.
These vertical acting fire door systems are smoke and fire rated and available with or without egress.
FEATURED PRODUCTS
COMPLETE CATALOG
Horizontal Acting Door
The ideal fire door solution for atriums, stairways, escalator enclosures and skylights, automatically sealing to ensure safe egress.
Our side sliding, acting and coiling doors are smoke and fire rated and available with or without egress.












