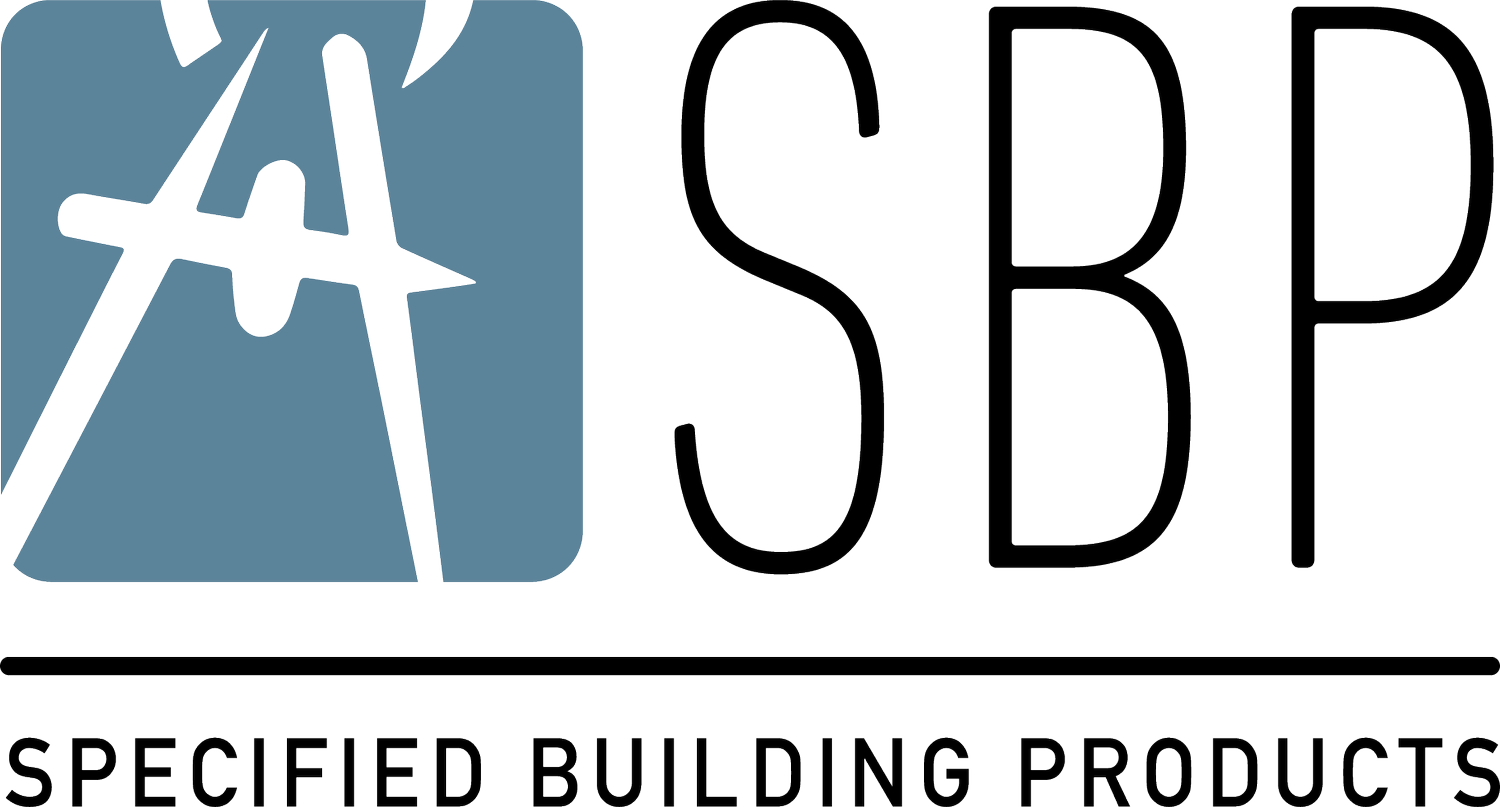Space Flexibility. Open Concept.
Multi-Use. Live/Work.
Space Flexibility. Open Concept. Multi-Use. Live/Work.
Building Products Space Flexibility
Space flexibility is essential for successful design strategies, including vibrant common areas, collaborative break-out spaces, and adaptable conference rooms that meet varying needs. These environments are crafted to attract and retain users.
EXPLORE OUR CATALOG:Space Flexibility
Space flexibility is becoming a key standard for modern companies, and our innovative doors and curtains provide smart solutions for optimizing space and managing privacy. Designed for adaptability, they can effortlessly transform any room to meet diverse needs.
Our doors, featuring flexible panels or sliding mechanisms, allow for smooth transitions between open-plan areas and enclosed spaces, promoting a versatile, dynamic environment. Similarly, our space flexibility curtains create customizable barriers that adjust to provide privacy or open up larger areas for gatherings. Perfect for homes, offices, and commercial spaces, these functional solutions maximize usability without sacrificing aesthetics.
By embracing space flexibility with our doors and curtains, you unlock endless possibilities for creating dynamic, multifunctional spaces that evolve with your needs.
Our upward acting vertically folding glass wall systems are more than functional, they are an artistic extension of your overall design.
FEATURED PRODUCTS
COMPLETE CATALOG
The Syntégra Edge provides a fully integrated door system with pre-assembled, functional, and adjustable hardware with exceptional field service.
SPECIFIED DOOR SYSTEMS
Explore customized folding and sliding glass door systems. Specified Door Systems has the design and fabrication capabilities to create unique movable glass walls.














